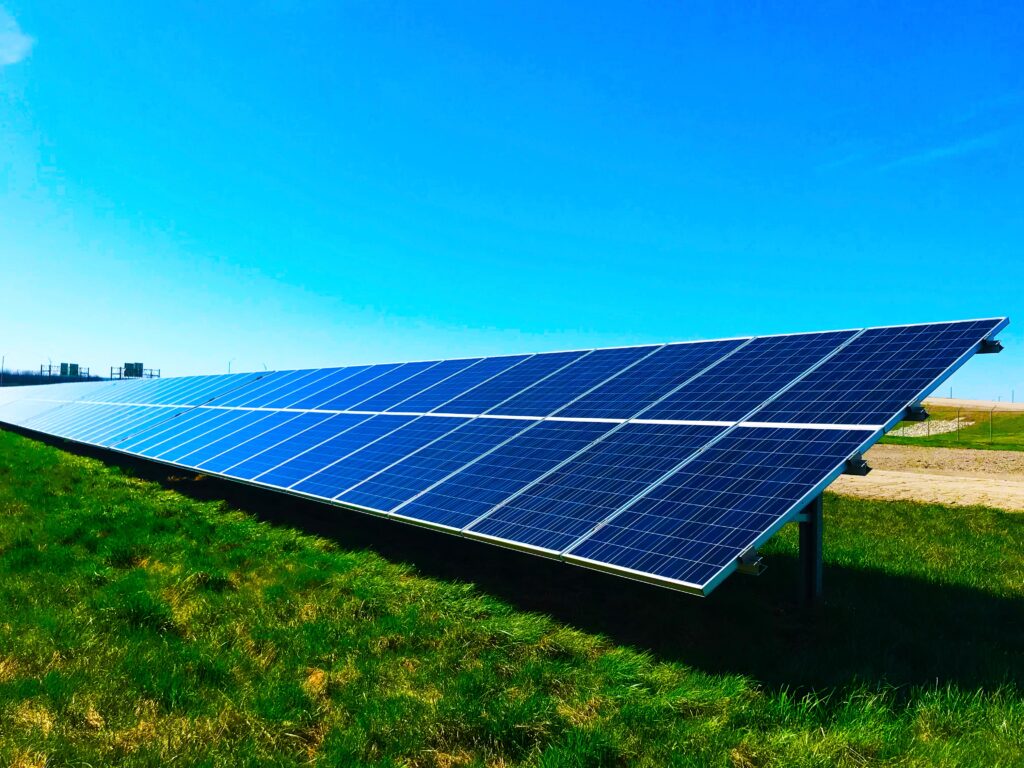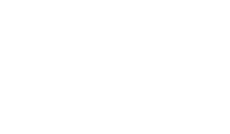
[
{
"attrs": [],
"content": "Today, responsible building design must include energy savings. Architects who apply principles of Passive Solar Design (PSD) exploit an everlasting, no-cost resource: the sun. We design buildings that energize themselves as much as possible. We start with passive features that lower costs, monetarily and climactically. We can dramatically increase energy efficiency, often with little or no extra construction costs.",
"id": "_vlHxv3jJG",
"type": "paragraph"
},
{
"attrs": [],
"content": "We want buildings and homes that respect our environment while fitting comfortably and economically within it. In order to maximize a home’s “solar gain” in the winter and minimize it in the summer, Passive Solar Design architects do many more calculations on their home designs than those used in a typical subdivision today, where building the most houses per acre is the primary goal. Instead, we envision buildings and homes that honor our ever-shrinking environment.",
"id": "_267cPUIWd",
"type": "paragraph"
},
{
"attrs": [],
"content": "Passive Solar Design is not a trend. Since the 1970s, knowledge and data on best practices for passive solar design have been growing throughout the US, including Northern Virginia. We at ACVN Architects hope that this brief overview of the steps we take when we approach a passive solar design in Northern Virginia will inspire you to ask us more about it.",
"id": "_lDYp9HbjT",
"type": "paragraph"
},
{
"attrs": [],
"content": "Location, Location, Location",
"id": "_x4yniug38",
"type": "h3"
},
{
"attrs": [],
"content": "“Location, location, location!” is the holy maxim of successful real estate agents. “Location” is as important in PSD as it is in real estate, but with a different slant. To us, “location” is not about the desirable neighborhood where a house is located. Rather, we stress locating the proper site and orientation for a house or building to take passive advantage of the sun and other natural features. Matching design to site and sun begins a process that reaps year-round solar gain.",
"id": "_rD36j95dV",
"type": "paragraph"
},
{
"attrs": [],
"content": "To suit passive solar, the building’s site must allow the building to be elongated east to west with the southern facade exposed to direct sun. Historical consensus recommends that the house be oriented about 15 degrees north of east to allow more solar gain in the morning and less in the evenings. Although a good rule for climates with large annual temperature swings, it isn’t quite as crucial here in northern Virginia.",
"id": "_IYgYUTaWU",
"type": "paragraph"
},
{
"attrs": [],
"content": "The perfect site needs trees. Trees on the north and just outside of 45 degrees on the east and west will leave a big path for the sun from the south. Deciduous trees south of the building can also be OK; They shade the house in the summer, but allow light to warm it in the winter. However, these trees must be close enough to the house to provide shade in the summer, yet far enough away to still allow light in the winter: That’s a delicate balance, as the sun is higher in the summer and shallower in the sky in the winter. Typically, the only sort of trees that can provide this are large trees, more than 20 years old.",
"id": "_6zOXwOpmN",
"type": "paragraph"
},
{
"attrs": [],
"content": "Analyzing the site with passive solar in mind will not just reveal how man, flora and sun can coexist there, but also direct the first stage of actual building — environmentally responsible site preparation that does not seek a blank slate.",
"id": "_eVXPwrcMA",
"type": "paragraph"
},
{
"attrs": [],
"content": "What about storage?",
"id": "_36vf0fzwp",
"type": "h3"
},
{
"attrs": [],
"content": "House hunters inevitably check the storage: bedroom closets, kitchen cabinets, garage, attic, etc. As PSD architects, ACVN first concentrates on another type of storage – thermal mass. Virginia has a mixed-humid climate: hot in the summer and cold in the winter. Moisture infiltration presents a year-round challenge. In this climate, to get the most benefit from windows, we build thermal mass into the design.",
"id": "_aLaDaaSFh",
"type": "paragraph"
},
{
"attrs": [],
"content": "Unlike solar arrays that have a limited lifetime and are subject to damage and problems with recycling them, basic energy storage in PSD is a permanent, integral part of the house. Solar gain generated by light passing through south-facing windows (7 – 12% of the total floor area of the house) is stored in a concrete or other high-thermal-mass “battery” that charges with the sun’s heat during the day and releases it at night.",
"id": "_LUYTM30ey",
"type": "paragraph"
},
{
"attrs": [],
"content": "Our favorite way to do this is to let sunlight fall onto a well-insulated, raised concrete slab floor. Insulating the stem walls, under the footing, and a four-foot perimeter under the slab will greatly improve the thermal comfort of the house. That mass will hold heat in the winter and bleed it off in the summer. Your feet will feel the difference on the coldest winter days. Floors commonly serve double-duty as thermal mass, but walls and other elements of a house often work too.",
"id": "_gvYQFs3Hr",
"type": "paragraph"
},
{
"attrs": [],
"content": "Valuable shade in summer, sun in winter",
"id": "_FLm8KUGTE",
"type": "paragraph"
},
{
"attrs": [],
"content": "We do not rely solely on site-placement and a leafy landscape to create useful shade and sun in our passive solar designs. Roof overhangs are a proven feature of PSD, both practically and aesthetically. ACVN can design them to fit various situations. By far our favorite are overhangs that correlate to the windows’ head- and sill-heights so that windows are fully shaded for one month in summer and fully exposed for one month in winter.",
"id": "_KrCEtDrSd",
"type": "paragraph"
},
{
"attrs": [],
"content": "Windows, windows, windows!",
"id": "_4gr6h3xpu",
"type": "h3"
},
{
"attrs": [],
"content": "What would solar design be without windows? You might argue that installing the best insulating windows available is an optional add-on cost. However, we think they are essential to long-term comfort and optimal energy efficiency. We specify Low-emissivity (Low-E) all around. Also, the south-facing windows should be double- or triple-glazed (Low-e) coatings. Windows facing north, west, and east need a high R-value. We carefully consider how the non-south windows will affect the building’s heat gain/loss and air distribution.",
"id": "_g95l5rsph",
"type": "paragraph"
},
{
"attrs": [],
"content": "Built-in savings",
"id": "_1f8p9ssoi",
"type": "h3"
},
{
"attrs": [],
"content": "To further enhance efficiency in our passive solar homes, we design to reduce air movement through the outer walls (envelope). This air infiltration can be reduced by increasing insulation, closing thermal bridges, such as un-insulated wood or steel framing within the walls, that conduct heat in or out. With additional airtight detailing, we have a home that can survive a power outage without much inconvenience or discomfort for the owner.",
"id": "_su60cgVph",
"type": "paragraph"
},
{
"attrs": [],
"content": "PSD architects can also create effective air-distribution inside the house for both winter heating and summer cooling by simply arranging rooms with that in mind.",
"id": "_IBmUrCFDO",
"type": "paragraph"
},
{
"attrs": [],
"content": "Tying the whole thing together",
"id": "_gi1cj3us1",
"type": "h3"
},
{
"attrs": [],
"content": "Once we had the design down for a good passive solar system with an insulated thermal mass for winter heating, smart ventilation for summer cooling, and a layout that helped manage airflow, all within a tight envelope insulated a bit more than Virginia’s Energy Conservation Code requires, we’d accomplished a great deal of the heavy lifting — before even talking about smart appliances, solar arrays and other high-tech solutions.The house, by itself, now replaces 30% – 70% of the work of a typical residential HVAC system. Thus, the house can get by with a 30% – 70% smaller, energy-efficient HVAC system, perhaps eliminating ductwork. Up-front savings in money and long-term savings in fuel can be substantial. Of course, buying the most energy-efficient appliances further reduces energy usage.",
"id": "_TRktValb2",
"type": "paragraph"
},
{
"attrs": [],
"content": "So far, we’ve designed your home to use 50% of the electricity of a standard house. If you plan to use your own solar power to generate all of your electricity, the solar array with battery backup need only be 50% the size of a typical home’s. Likewise, you will need fewer electrical panels. The systems all help each other toward the same goal – sustainability outside the power grid.",
"id": "_xX1I1SLuf",
"type": "paragraph"
},
{
"attrs": [],
"content": "Going further",
"id": "_5uymihpjw",
"type": "h3"
},
{
"attrs": [],
"content": "Homeowners must take more steps to actually reach the goal of net-zero or even net-positive. But, if we’ve done our best up to this point, you could be well past halfway there. We could push further, for instance, with under-slab heating and cooling using PEX tubing and solar hot water heating in winter and cistern water for cooling in summer. Water can be circulated with a 12v submersible pump powered by a dedicated solar panel and battery backup system. You just need a manifold to switch from a connection to the house’s water heating or (pre-treated) cold water system.",
"id": "_ZMxfL32Yl",
"type": "paragraph"
},
{
"attrs": [],
"content": "It is important to work only with contractors who value the exacting standards of Passive Solar Design. They must, for example, recognize the difference a properly enclosed building envelope makes to the long-term thermal comfort and performance of a home.",
"id": "_uRA1nQkJl",
"type": "paragraph"
},
{
"attrs": [],
"content": "ACVN can guide you from design to finished home. Contact ACVN to learn more and begin your adventure in Passive Solar Design. Get in touch with us!",
"id": "_8fEQlMe5K",
"type": "paragraph"
}
]
